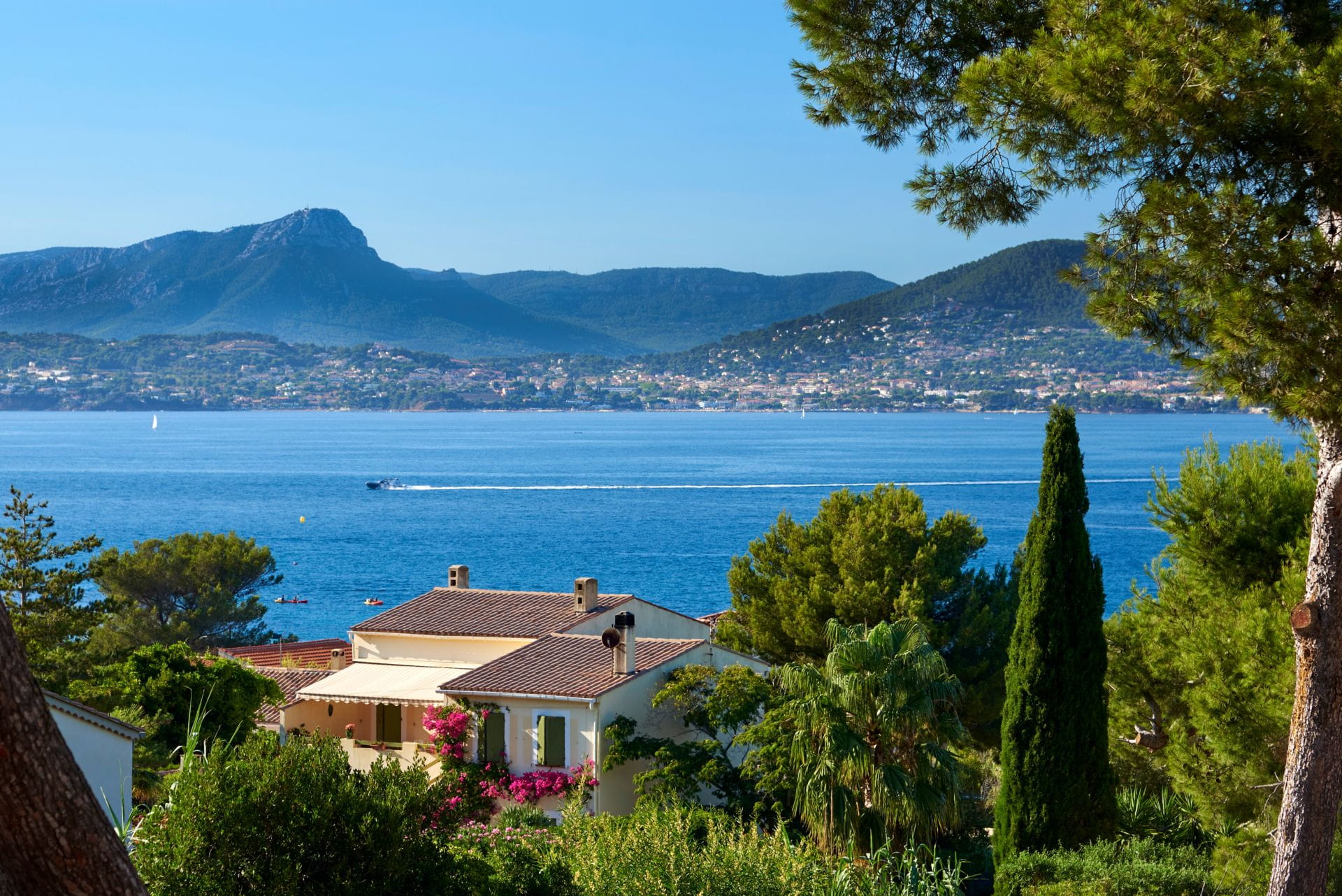Valescure frejus villa with 8 rooms 260 m2 swimming pool and garage
Located in a secure domain near the golf courses, this beautiful neo-Provençal villa stands out for its neat services and generous interior volumes, offering an ideal living environment for lovers of comfort and tranquility. On the ground floor, you will be welcomed by a vast triple living room of approximately 90 sqm, bathed in natural light thanks to large bay windows. The Alsatian fireplace adds a warm and friendly touch, perfect for winter evenings. The large, fully equipped kitchen is designed for cooking enthusiasts, with enough space to prepare delicious meals with family or friends. The ground floor also includes a 16 sqm office, ideal for teleworking or as a reading space. The master bedroom, spacious with its 28 sqm, has a private bathroom with bathtub and shower, offering a perfect relaxation area. A guest bedroom with shower is also present, ideal for welcoming your guests. In addition, a practical storeroom and an entrance with WC complete this level. Upstairs you will find a 3-room apartment of approximately 60 sqm, perfect for guests or a teenager. This space includes two comfortable bedrooms, a modern shower room and a separate toilet. The living room, with its kitchenette, opens onto a sunny terrace, ideal for enjoying outdoor meals or simply relaxing in the sun. The entire villa is built on a plot of over 1700 sqm, carefully landscaped with a beautiful swimming pool and several terraces, perfect for summer barbecues or relaxing moments. The bioclimatic pergola will allow you to enjoy the outdoors while being protected from the sun. For added convenience, the property also has a spacious garage, a cellar for storage and a carport, ensuring that all your needs are covered. It is a true haven of peace, combining modern comfort with Provencal charm. If you would like to know more or visit this villa, do not hesitate to let me know!
Number of rooms : 8
Number of bedrooms : 4
Living area : 260 m²
Living room area : 90 m²
Land area : 1750 m²
Number of floors : 1
Year of construction : 1976
Bathroom(s) : 2
Shower room(s) : 1
WC : 3
Parking spaces : 5
Cave(s) : 1
Garage(s) : 1
Terrace(s) : 2
Sous-sol : 1
With garden : Yes
Windows : Aluminium Double Vitrage
Fireplace : Oui
Air conditioning : Yes


















